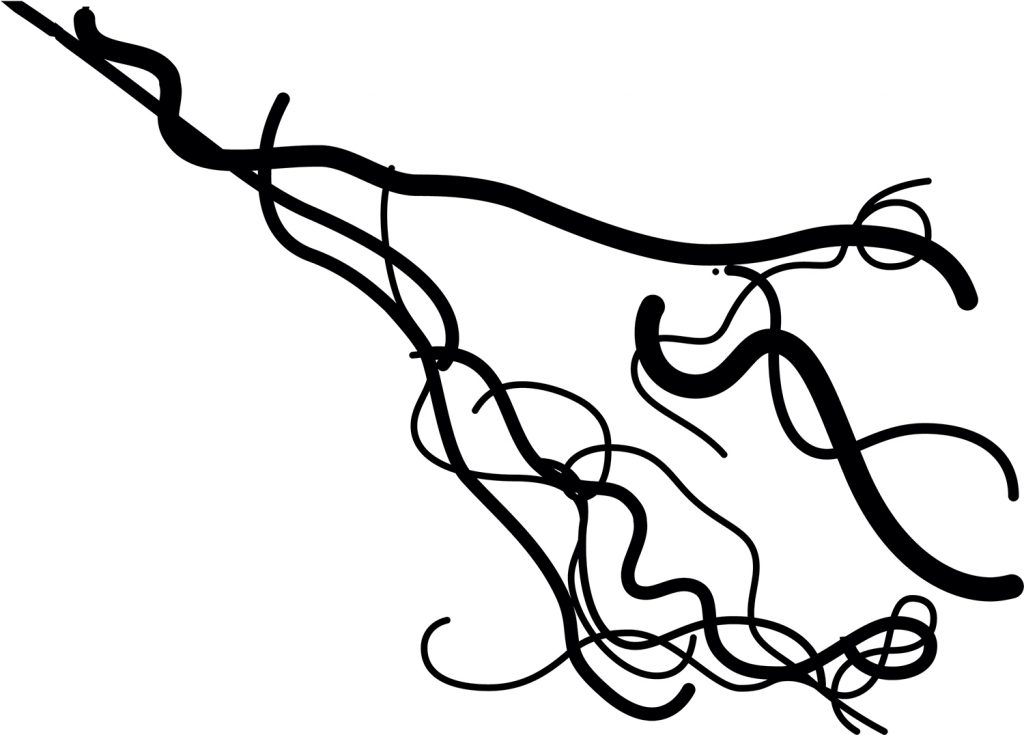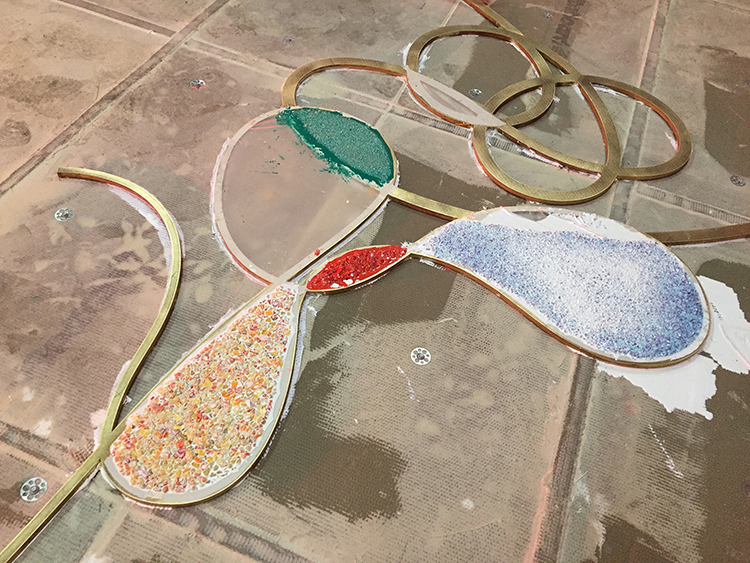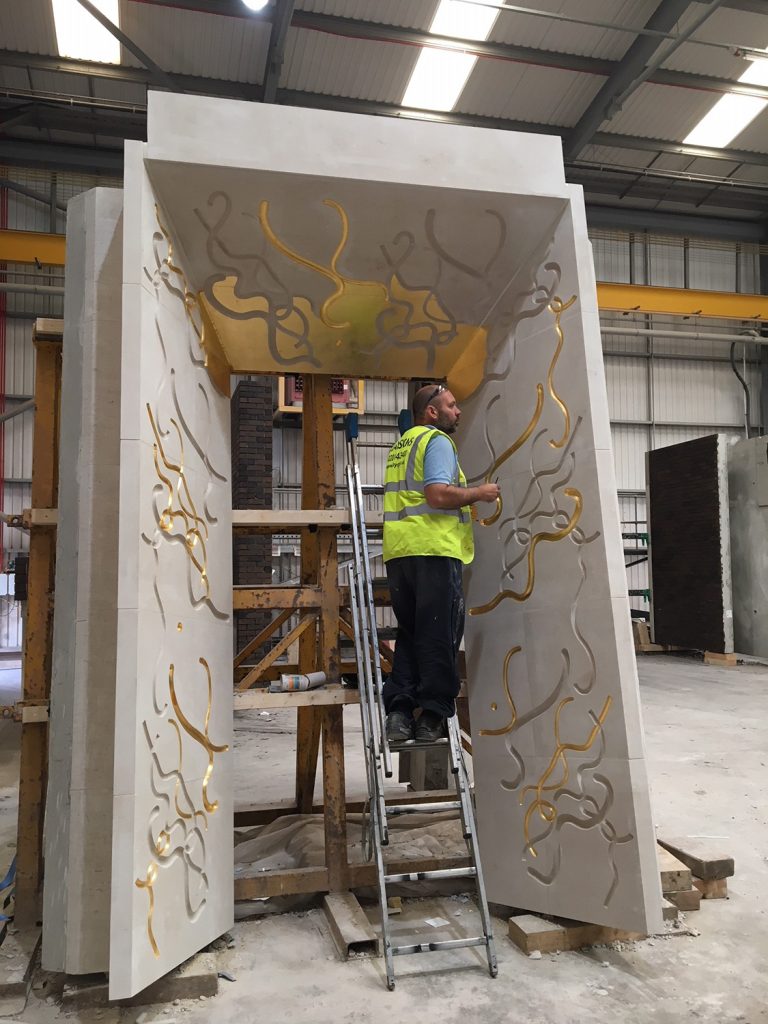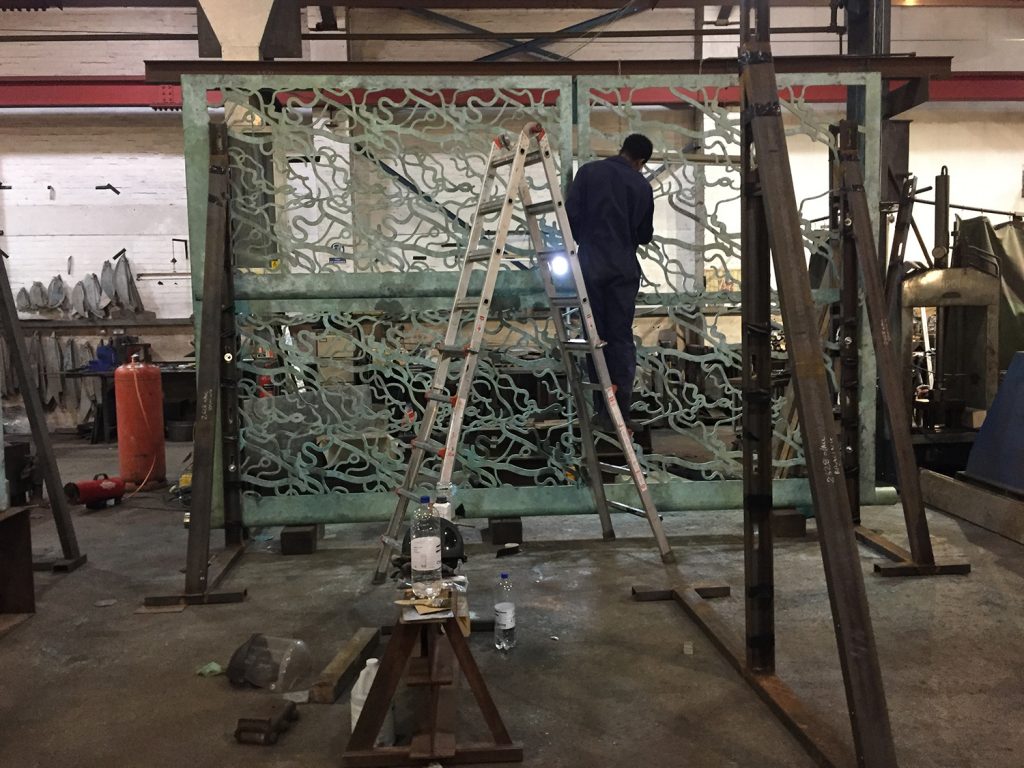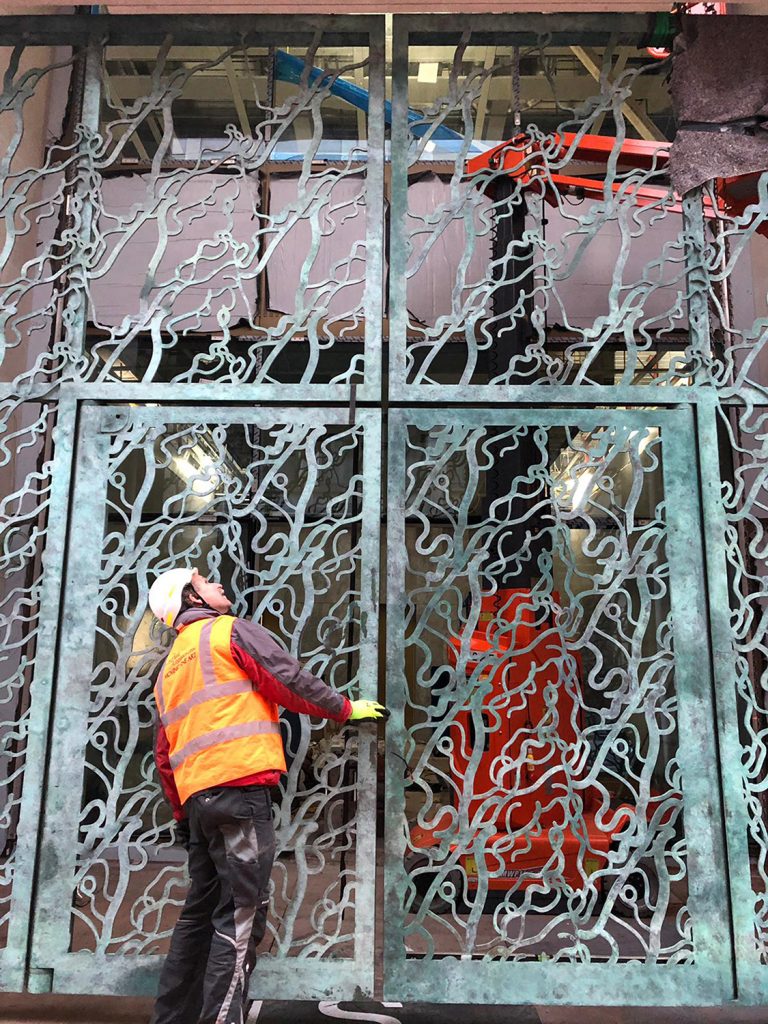This new development sits at the intersection of Duke Street and Jermyn Street, a part of London where the roads are narrow and where those not working tend to walk at a leisurely pace, window-shopping or peering into gallery windows. There’s an intimacy to these places; to Duke Street with its art galleries and Jermyn Street with so many shops focused on personal appearance. The new office development will alter a part of this streetscape.
Working on this proposal I thought a good deal about the destruction of one thing to be replaced by another, the unseen history of people long gone. I thought about each new generation bringing its own order as the city is stitched together from component parts, the old and the new. I thought about the making that takes place in the tailors’ shops to create the suits, shirts and ties so much in evidence along Jermyn Street. I looked for something that might represent all the small events that have shaped the people and the neighbourhood. I thought about the unseen beauty of threads falling to the ground as the tailors work away and how that random mark could be used as symbol for all the small history that goes unacknowledged as this area changes, people and things that have gone but left their trace.
I began by taking photographs of groups of dropped threads. The lines have a spontaneity that can’t be achieved through drawing. I worked forming patterns with several of these photographs, eventually choosing one to use on the gates, the corner window revels and the reception area terrazzo.
Project Profile
Client: Crown Estate
Art Agents: Modus Operandi
Architects: Rolfe Judd Architects Ltd
My project manager: Mary Hogben
My assistant architect: Studio on the Rye
Construction: Skanska
Bronze Gate: Benson Sedgwick
Gilding: Hare and Humphreys
Stone cutting: Stone Firms
Stone assembly: Techcrete
Terrazzo: W B Simpson + Sons
